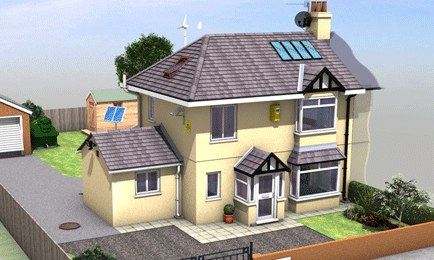Listed below are works where an application under building regulations is required:
- Extensions (see exempt works for porches and conservatory)
- New dwellings (house, bungalow, maisonettes or a block of flats or any other type of new building)
- Loft Conversion
- Conversion of Garage into a habitable Room
- Conversion of house into Flats
- Underpinning
- Removing part or all of a load-bearing/supporting wall
- Reroofing (read exemptions below)
- Replacement windows (read about replacement windows and doors)
- Material change of use (i.e. converting office, shop or other commercial building into flats)
- Vented and unvented hot water storage system
- New Drainage or installation of septic tank
- Installation of WC, Shower, washbasin or kitchen sink within your home or any other building.
- Any work that affects an existing chimney (i.e. fitting a new stove or liner) or creating a new chimney unless it is carried out by a Competent Person registered with HETAS.
- Balcony
Please be aware if your proposed works are either extensions (ground floor), new dwelling(s) or garage(s) then please check for Building over Sewers before making a building regulations application.
Not all buildings and extensions are subject to the Building Regulations. Amongst the works that may be exempt from the Building Regulations if they follow certain exemption requirements are:
Exempt Work
Re-Roofing
Re-roofing the existing roof of a building can be exempt from the building regulations provided that:
- it is less than 25% of the roof;
- the work is being carried out by a member of NFRC or Competent Roofer (CPS scheme).
Conservatories
Conservatories are exempt from the building regulations provided that it has/is:
- a floor area that doesn't exceed 30m2 internally (if it's bigger it will be treated as an extension).
- external quality walls, doors or windows that separate it from the main home. (The external door will prevent excessive heat loss from the dwelling in cold weather and overheating in warm weather.)
- at least 50% of the walls and 75% of the roof is either glazed or translucent material with glazing in critical locations being in toughened or laminated safety glass
- at ground level (i.e. single storey)
- independent heating, i.e. it can't be heated via your central heating system although you can use a plug-in radiator or heater.
Guidance should be obtained as to whether the development will require planning permission.
Porches
Domestic porches are exempt from building regulations provided that:
- It has a floor area not exceeding 30 square metres;
- It is an extension to a dwelling at ground level;
- Existing external entrance doors and/or windows must be retained;and
- The glazing complies with Approved Document K of the Building Regulations (Protection against impact)
Guidance should be obtained as to whether the development will require planning permission.
Detached garages
Detached garages are exempt from building regulations provided that:
- It has a floor area not exceeding 30 square metres;
- Single storey and does not contain any sleeping accommodation;
- If situated within one metre of the boundary and constructed substantially of non-combustible materials; and
- constructed of timber and more than a metre away from the boundary
Guidance should be obtained as to whether the development will require planning permission.
Car ports
Car ports are exempt from the building regulations provided that:
- It is open on two sides; (Doors are not an open side)
- Floor area does not exceed 30 square metres; and
- single storey
Guidance should be obtained as to whether the development will require planning permission.
Covered ways/yards
Covered ways/yards are exempt so long as they are:
- Attached to the house and the floor area is not exceeding 30 square metres;
- single storey; and
- no sanitary or washing facilities
Guidance should be obtained as to whether the development will require planning permission.
Sheds and Greenhouses
Detached small buildings, i.e. sheds & greenhouses do not need an application provided that:-
- floor area does not exceed 15sqm;
- floor area between 15sqm - 30sqm more than a metre from the boundary
Guidance should be obtained as to whether the development will require planning permission.
Agricultural Buildings
In order to be exempt, your agricultural building must satisfy the following criteria
- Must be used for agricultural purposes only including the keeping of animals and horticulture, fruit growing, the growing of plants for seed and fish farming.
- Sited at a distance of not less than one and half times its own height from any building containing sleeping accommodation;
- Provided with an exit, which may be used in case of fire, which is not more than 30 metres from any point within the building.
Guidance should be obtained as to whether the development will require planning permission.
Garden/Boundary Walls
Building of walls are exempt from building regulations.
Guidance should be obtained as to whether the work will require planning permission.
Conversion of Home to Shop or Office
The regulations do not define this particular change of use as 'Material', however if your proposed project involves work which will affect such things as:
- the structure
- means of escape or other fire precautions
- the access and facilities for disabled people
then the above will be regarded as 'material alteration' and must then comply with the regulations.
Solar Panels
Generally an application under Building regulations to the Local Authority is not required for the installation of Solar Panels as they are carried out by an installer who is registered with the relevant competent Persons scheme, therefore it is advisable to contact an installer who can provide the necessary advice, who belongs to either the Microgeneration Certification Scheme or the relevant Competent Person Schemes.
Further information can be sort from the Planning Portal
Investigate the interactive house on the Planning Portal website to find out if you require building regulations consent.


